Hey now we will do our last two perspective drawings, from above and below. To get a perspective from above or bird’s eye view we need to add a third point that is below the horizon line, in the middle of the two vanishing points that are on the horizon line.
Like this: 
As you can see in the drawing, it looks sort of like our city view in 2 pt perspective but there is a difference. All of the vertical lines (going up and down) in the drawing start from the third point in the middle of the drawing. The horizontal (going left or right) lines on the right or left all connect to the vanishing points on the right or left.
This tutorial will show you how to start drawing a bird’s eye view
Check the tutorial here:
Just make the building taller, like a skyscraper, not short, like a house in the tutorial.
You can also keep the roof flat if you want. Then just run more lines up from the center vanishing point to add more buildings. Make sure you have at least 2 windows, 4 buildings, a sidewalk, and 5 other things in your drawing.

You will have to also have to draw a worms eye view. Here are some pictures taken from another tutorial that shows the steps to do it really well but they color the buildings in, and you don’t have to do that. Take a look at the pictures and see how to do it, step by step.
Make sure you have at least 2 windows, 4 buildings, a sidewalk, and 5 other things in this drawing.
I will put a link to the site at the end of the pictures, but they are using a different program to draw the perspective, so the tutorial talks about some stuff that we don’t have in autocad.
this is where all the steps come from.
More Examples
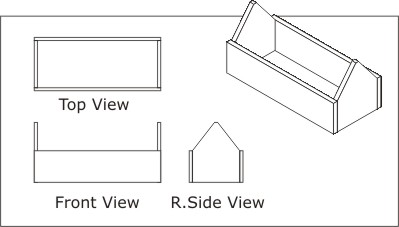





























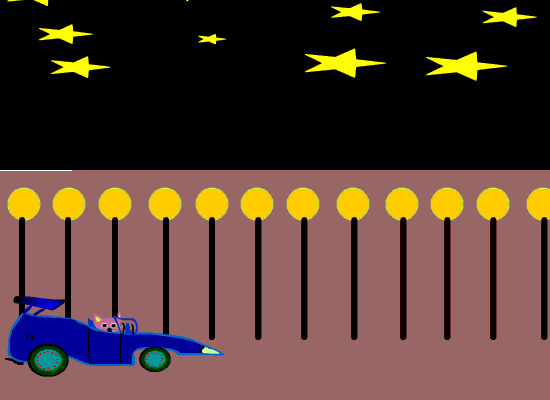

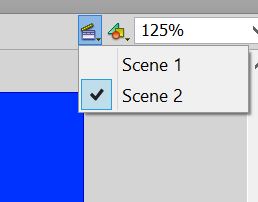
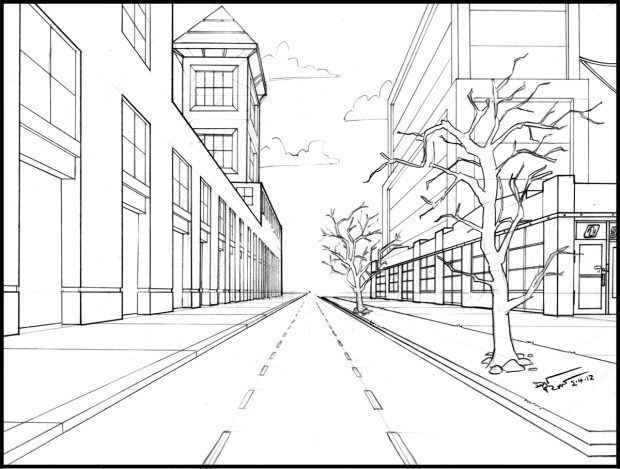
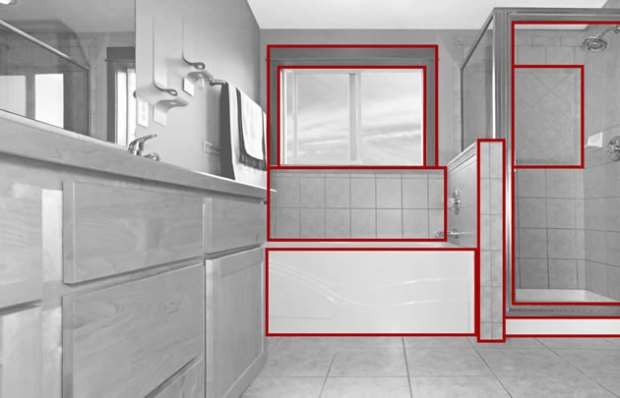
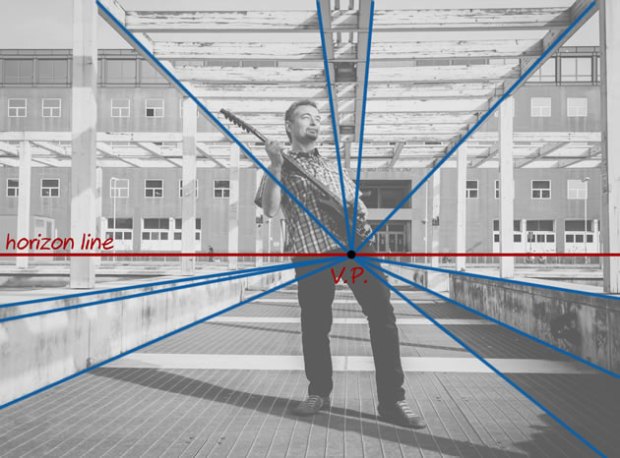
You must be logged in to post a comment.